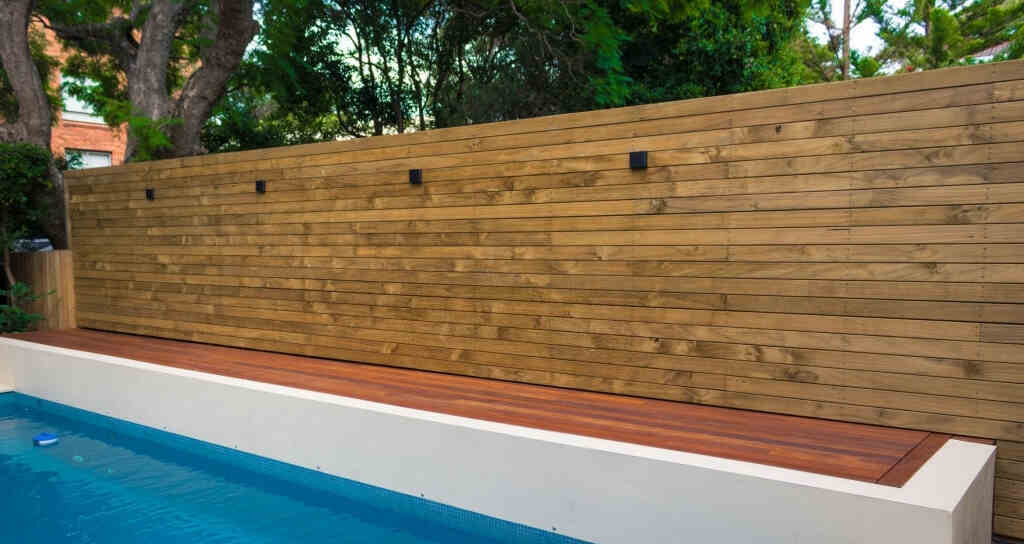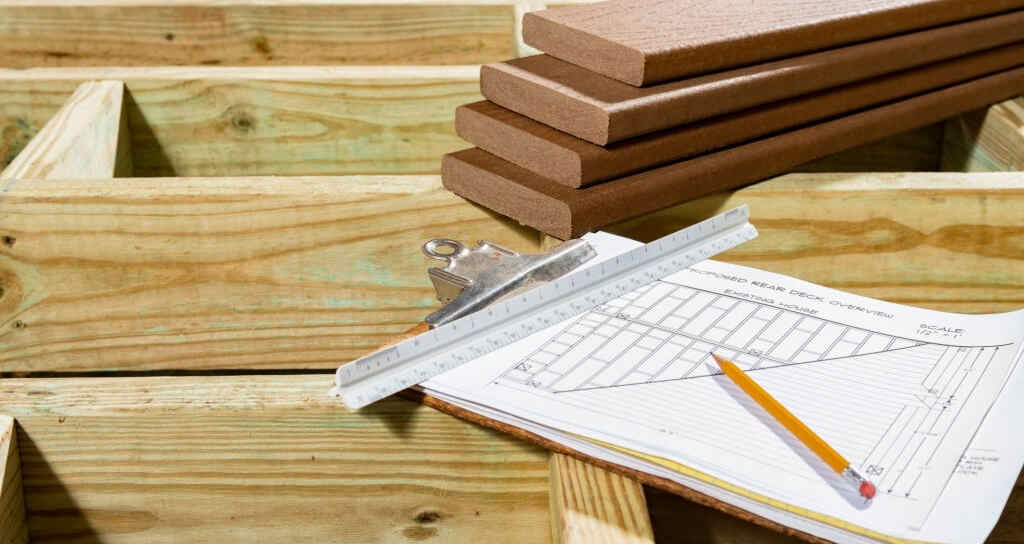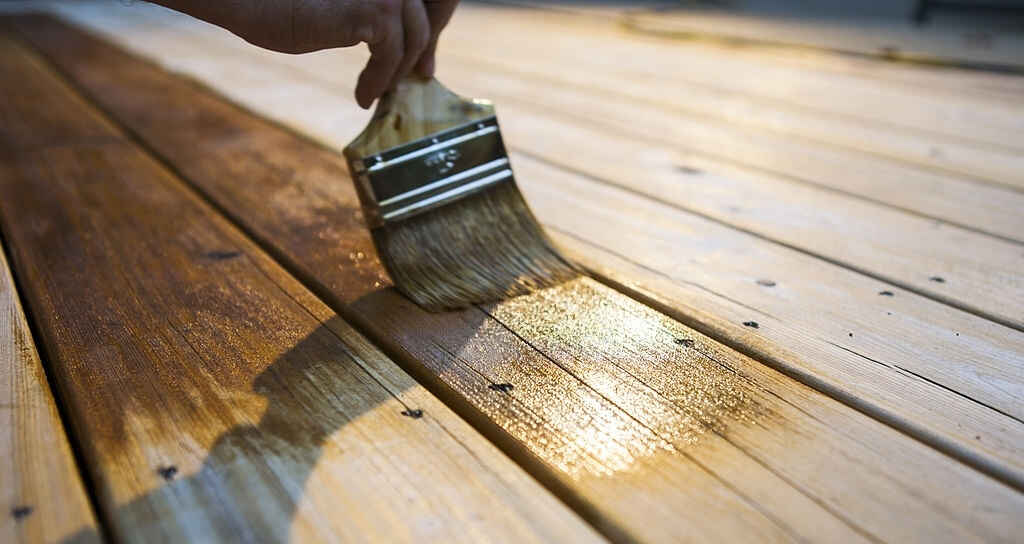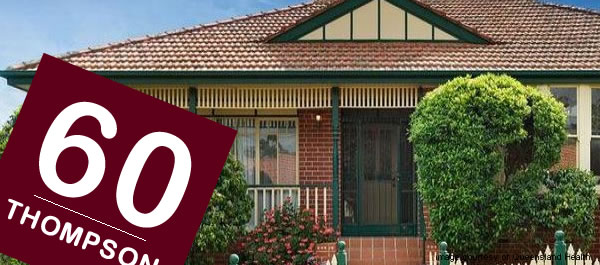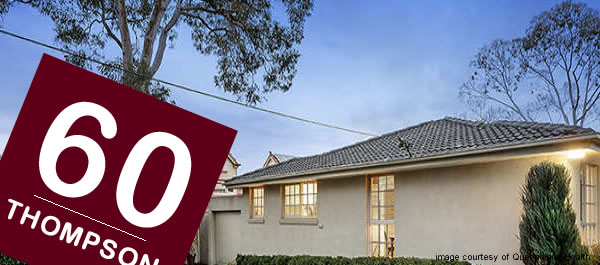The 6 Most Popular Types of Carports
Popular Carport Design Options
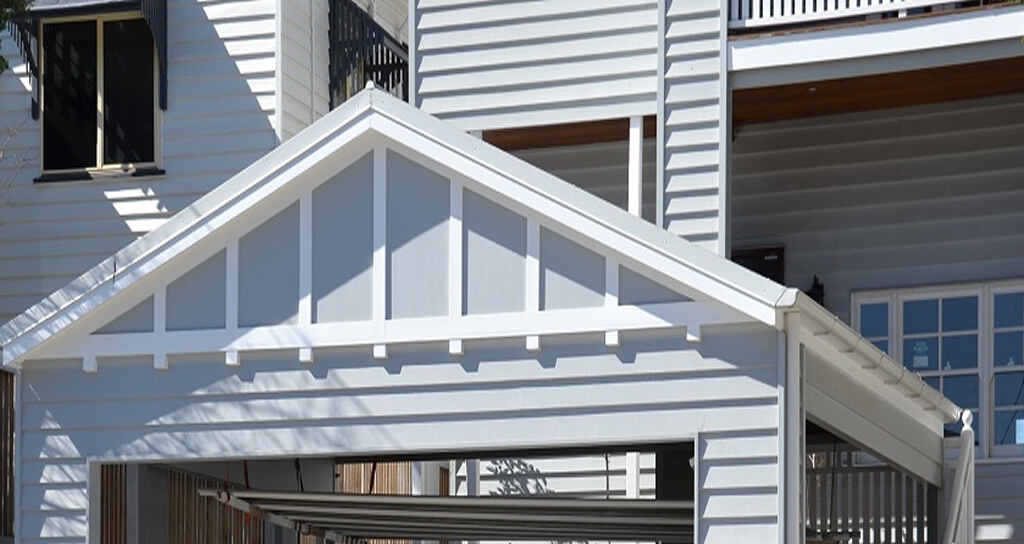
Over the years, most people have spent either from their savings or credit cards on a car. Cars depreciate rather than appreciate, hence the need for good maintenance from the user. But despite the owners’ many efforts, cars get damaged all the same. High winds can damage and corrode paint. Apart from this, rain, tree sap, sun, bird droppings, and debris can shatter the windshield. Happily, though, a carport can provide a cost-effective way to shelter your vehicle while also keeping it cool on hot days and saving you time on icy mornings.
What Is A Carport?
A carport is a semi-covered structure usually supported by steel supports and has a fabric or steel roof. Carports have roof coverings, but the sides are usually open, and they do not have doors like a garage. Any outdoor space can benefit from the addition of a carport. Interestingly, these low-maintenance open-style structures are the perfect addition to any outdoor space. Some carports can be attached to a house, garage, or any other structure. According to our local carport builder, an attached carport is a great option for individuals who have a garage but need more space for other vehicles. Carports are useful all year. They can withstand natural erosion as well as some of the harshest weather conditions. Carports don’t only protect cars, but they can also serve other purposes, such as functioning as a patio area
Most Common Carport Types
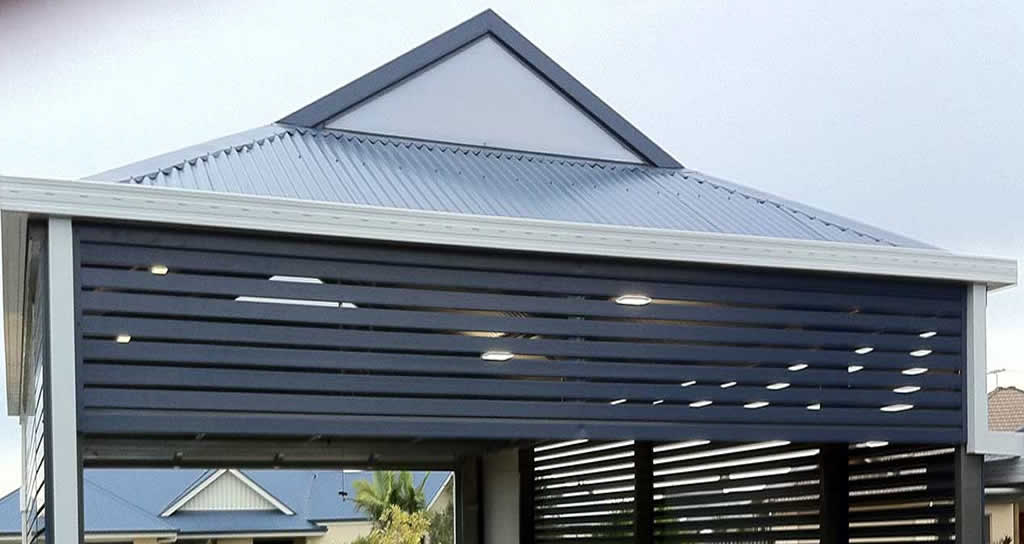
1. Gable Roof
The roof of a Gable carport has two slanting sides and a gable at each end. This style of carport, when properly designed and constructed, will appear to be a natural extension of your home. A Gable roof carport is also called a pitched roof because of its unique blend of historic elegance and clean aesthetics. It is the most popular carport style. Structure-wise, it has a triangular shape, with each corner bending downwards. It works well in locations with heavy rain or snowfall. This is the most popular type of carports and dwellings in general. Some of the materials used are slate shingles, asphalt, and wood shake. The normal roof pitch is 15 degrees but can be adjusted to other degrees like 10 degrees, 20 degrees, and 26 degrees.
2. The Dutch Gable
This type is a regular gable roof with parapets. Dutch gable carports are wonderful for heritage and colonial buildings, and they are also an excellent choice for an outdoor entertaining area. Under this robust, shaded patio, you can welcome all of your family and friends while keeping them safe from the sun and rain.
3. Skillion Carports
Skillion roof top garages are a solitary, level sheet. However, in contrast to level surfaces, they are constantly worked at a point – this takes into consideration water run-off. It is a rooftop pitch that permits you to catch the sun’s beams efficiently. The skillion rooftop is exceptionally helpful to work with because it utilizes a solitary sheet; hence, it is simple to construct. Contrasted with gable roof carports and hip roofs, it additionally utilizes fewer materials, making it an efficient financial savvy choice. This carport uses just one board, so smaller ranges are conceivable than with a gable roof carport. You can likewise change the pitch and height of your parking space.
4. Flat Roof Carports
Your garage ought not just to shield your vehicle from the sun, downpour, and other destructive components. Instead, it needs to likewise assist with improving the outside perspective on your home. The building allure of flat roof carports increases the value of your property. Ordinarily, a flat roof carport will not require extra support outside of the standard casing. Hence, it remains outwardly perfect and open. You’ll likewise observe that flat roof carports are steadier and a lot more straightforward to access than more slanted garages. Since they are level, they are easier to clean. Not only is a flat roof carport easy to keep up with, but it also has a calculated rooftop pitch that allows leaves and other garbage to move off and not build up on the surface. 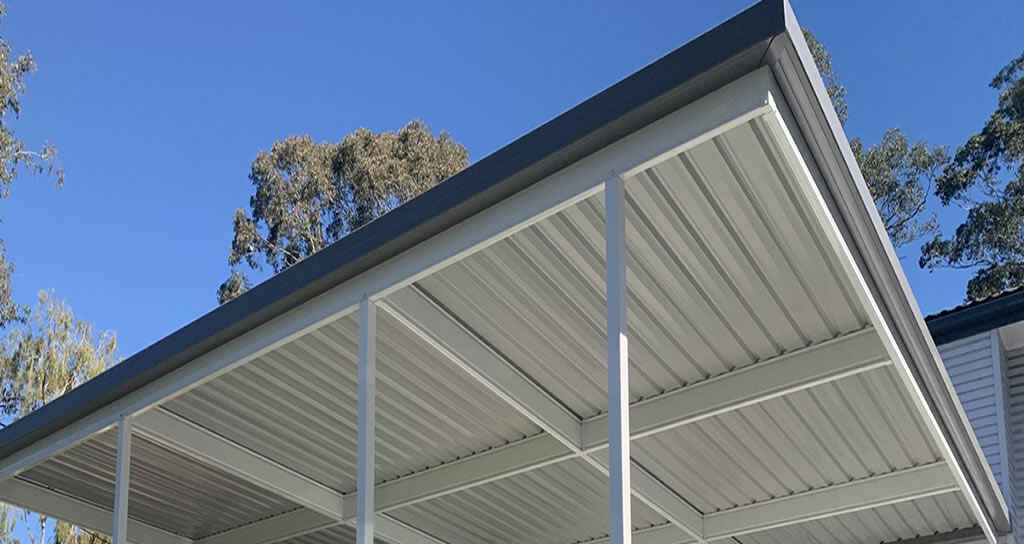
5. Freestanding Carports
Freestanding carports are the cheapest, simplest, and quickest carport type. Because attached carports pose significant concerns, freestanding carport is a popular choice among most homeowners. With an open-sided carport, the casing is assembled and finished off with a rooftop. This will assist with shielding your vehicle from sun harm, downpour, and hail. However, it may not shield it from extremely hazardous or savage storms. An open-sided carport is a superb choice when you need something modest and speedy that will do with next to no additional ornamentations.
6. Hip Roof Carports
A square hip roof has a pyramid shape. However, you can use a rectangle hip roof with two triangular and two trapezoidal sides on carports. A hip roof has four faces and a flat top on a rectangular plan. They are symmetrical around the center lines since they are always the same pitch or slope. The standard pitch of a hip roof carport is 22 degrees, although it can be ‘customized’ to be steeper. A continuous level fascia is common on hip roof carports as it allows you to fit a gutter all the way around. Hip roofs are intrinsically more secure than gable roofs since they don’t have big, flat, or slab-sided ends to catch the wind. In comparison to a gable roof carport, a hip roof carport is self-bracing and requires less diagonal bracing. Gable roof carports are not as well adapted to strong wind or cyclonic locations as hip roof carports are.

